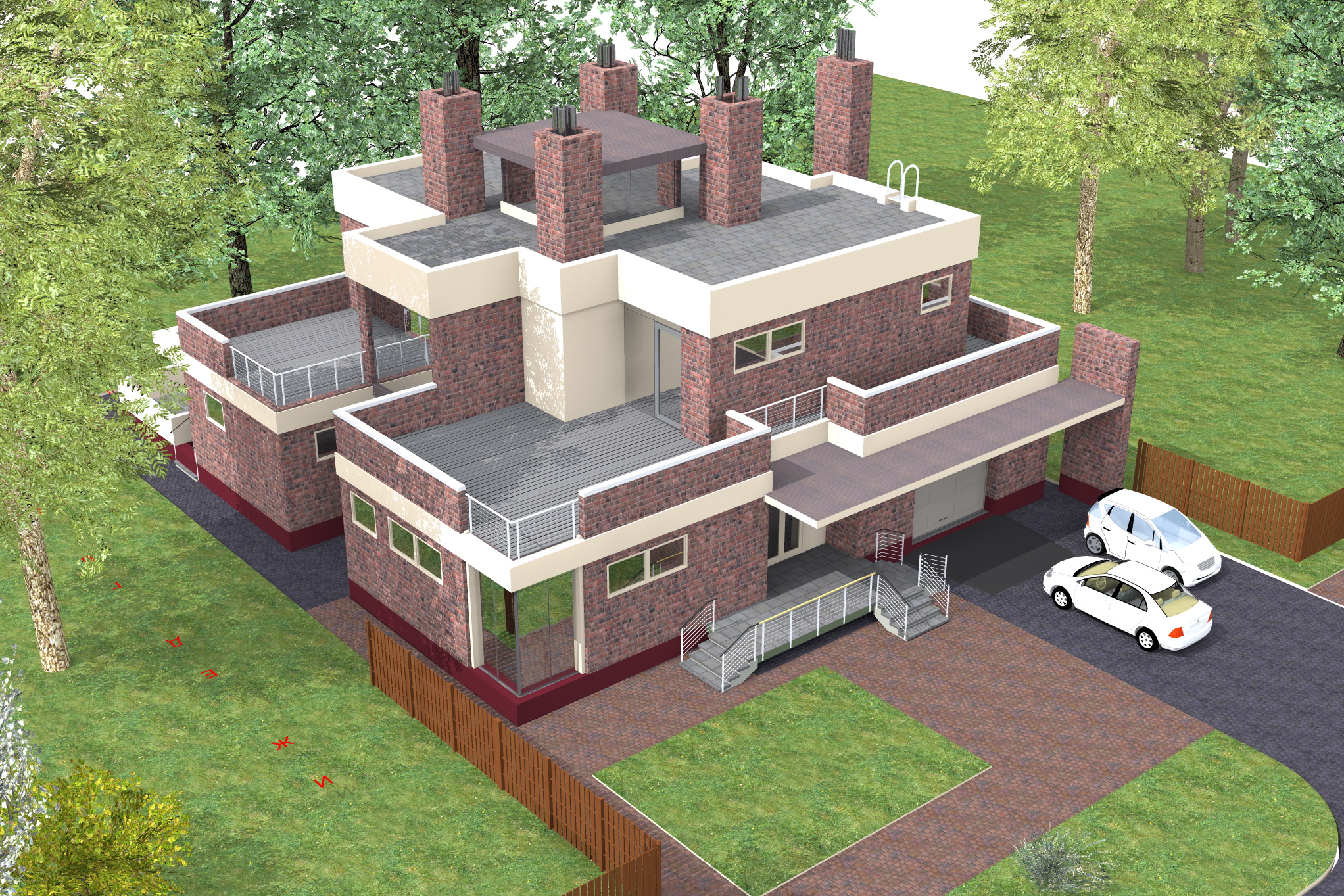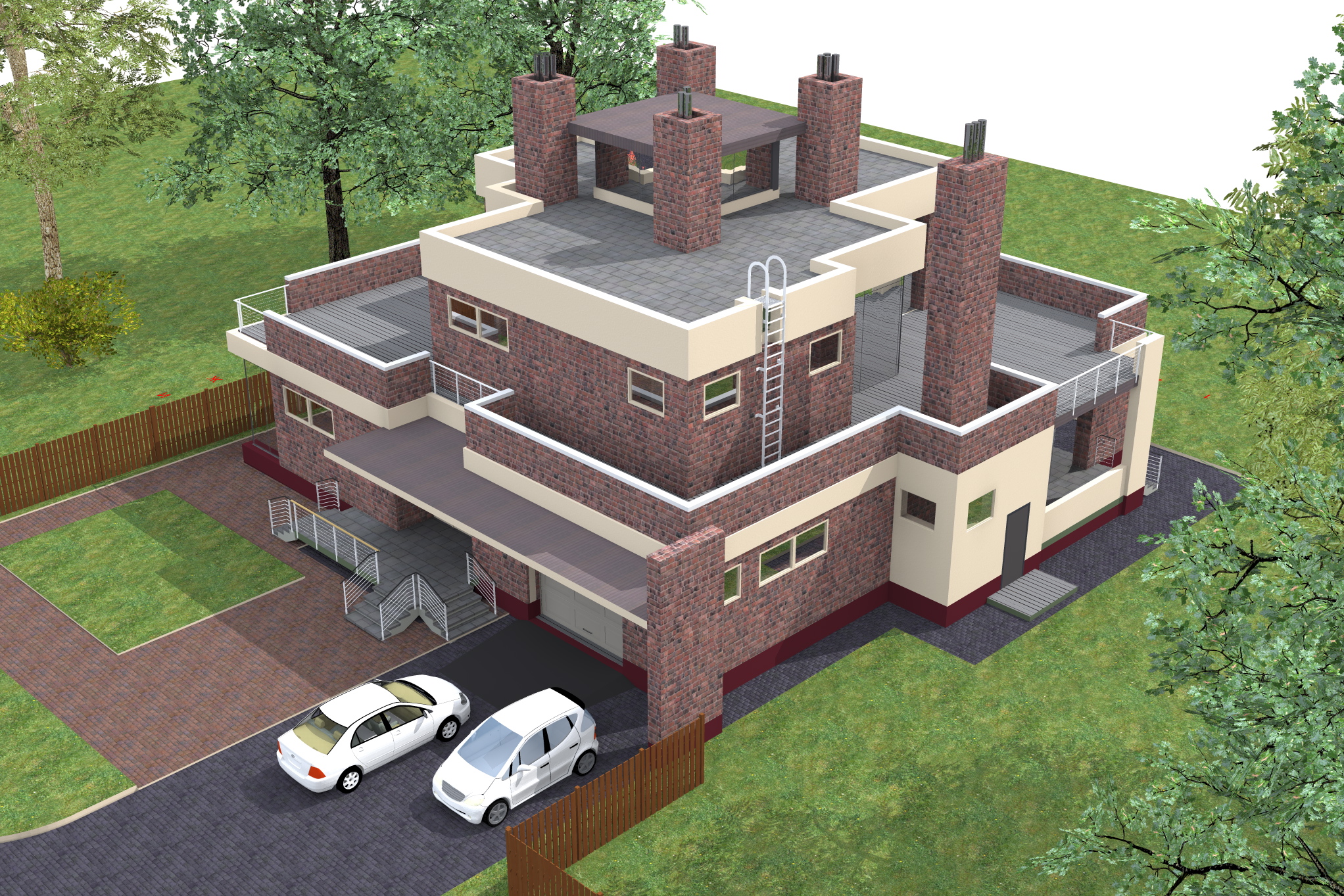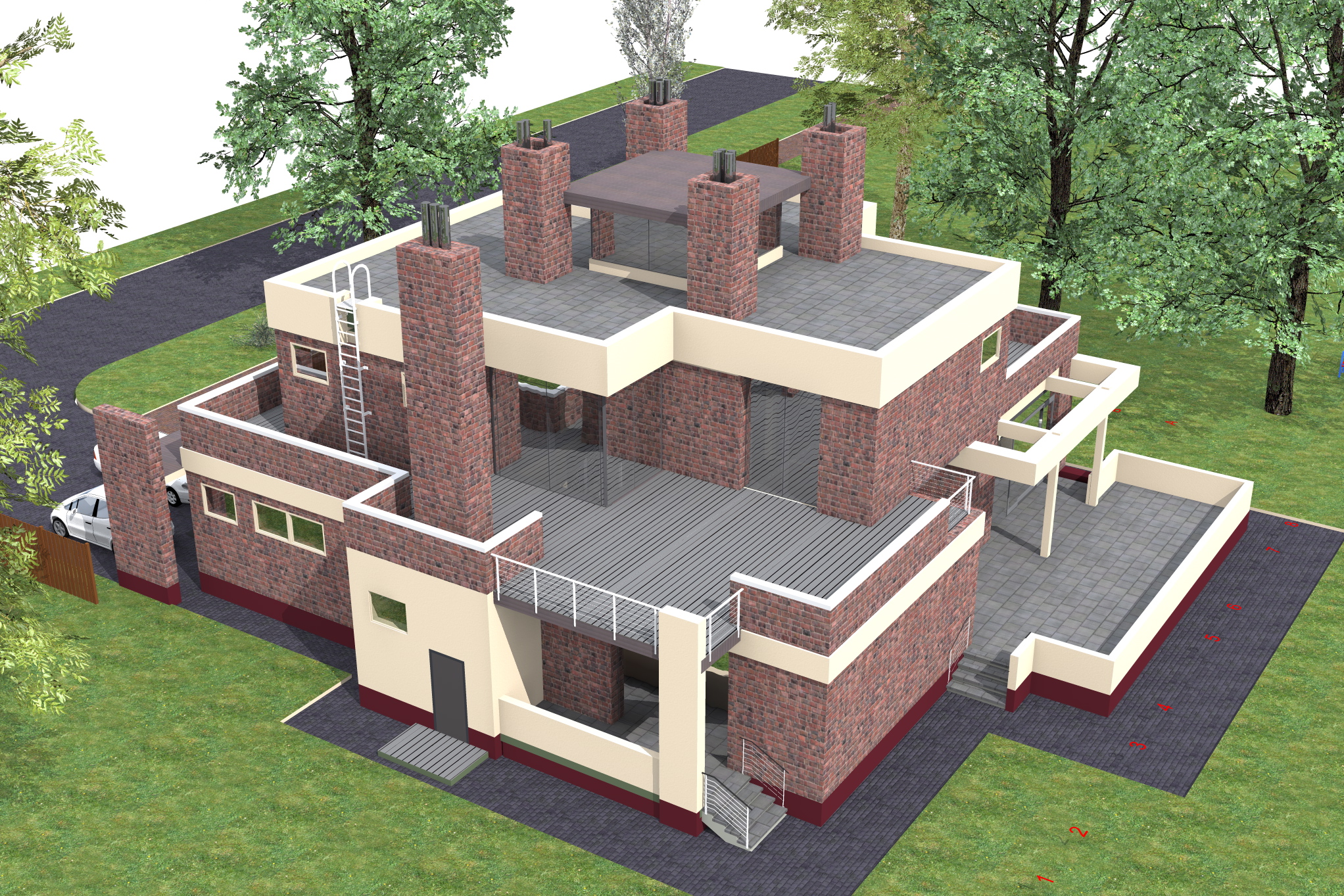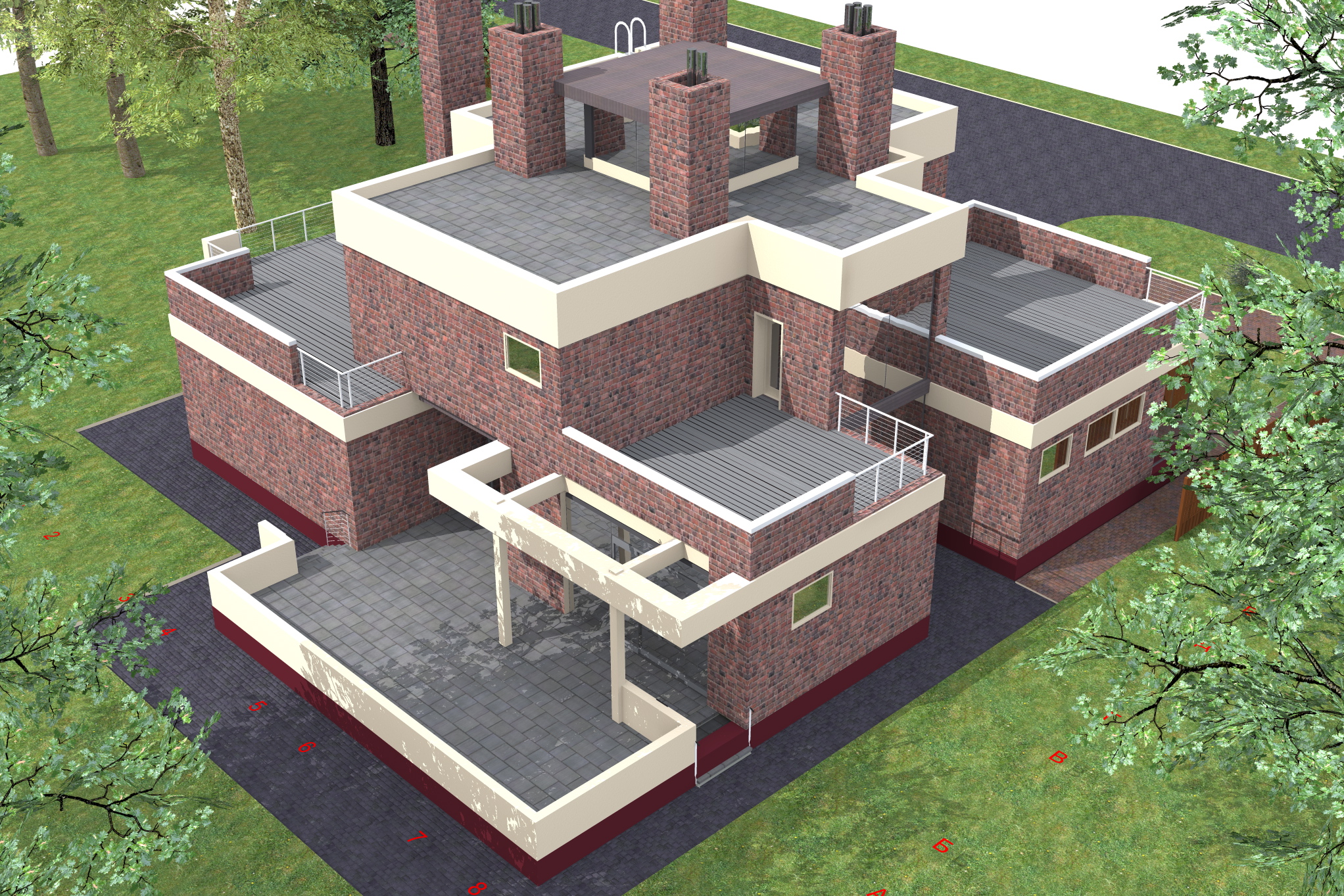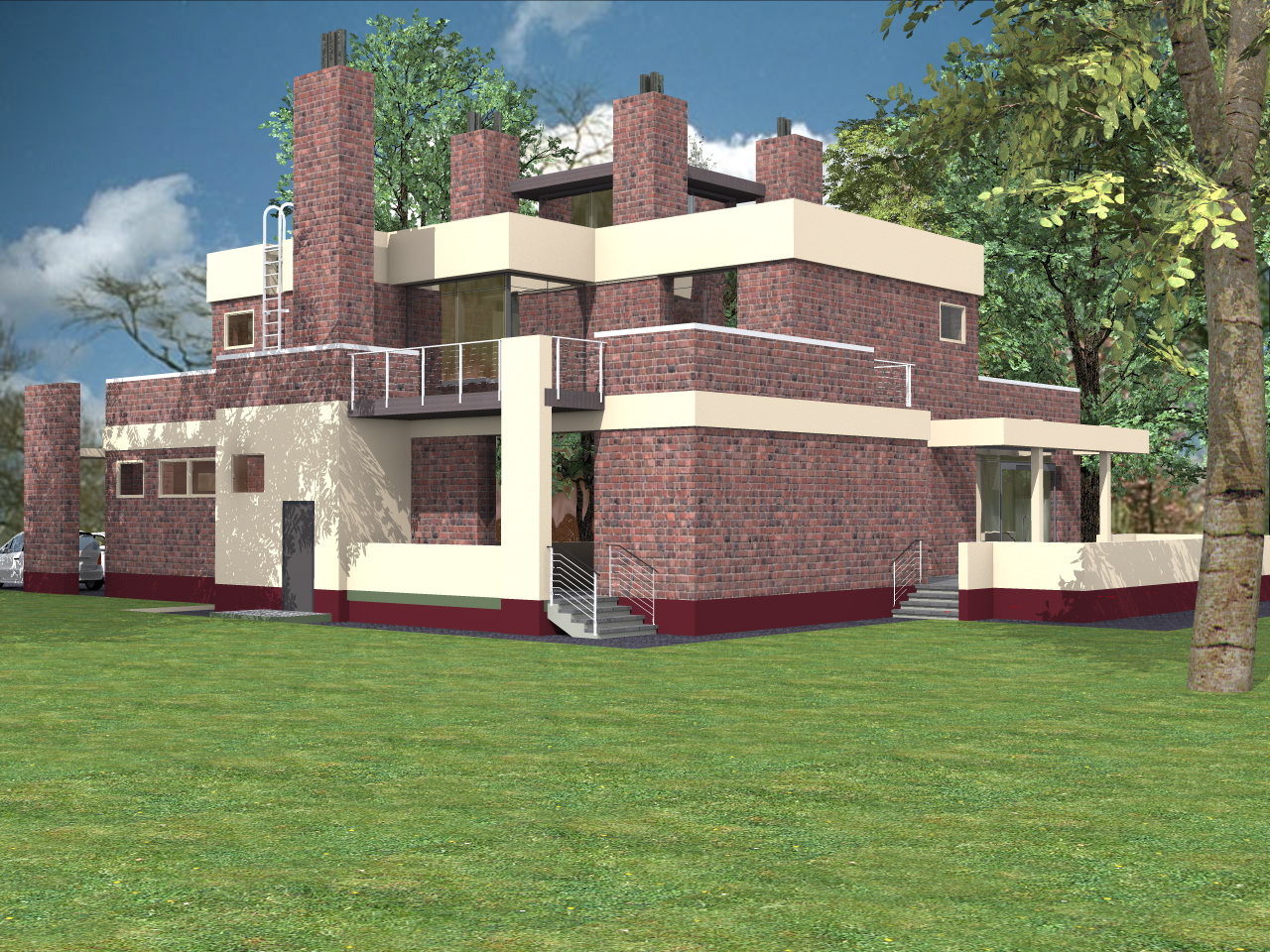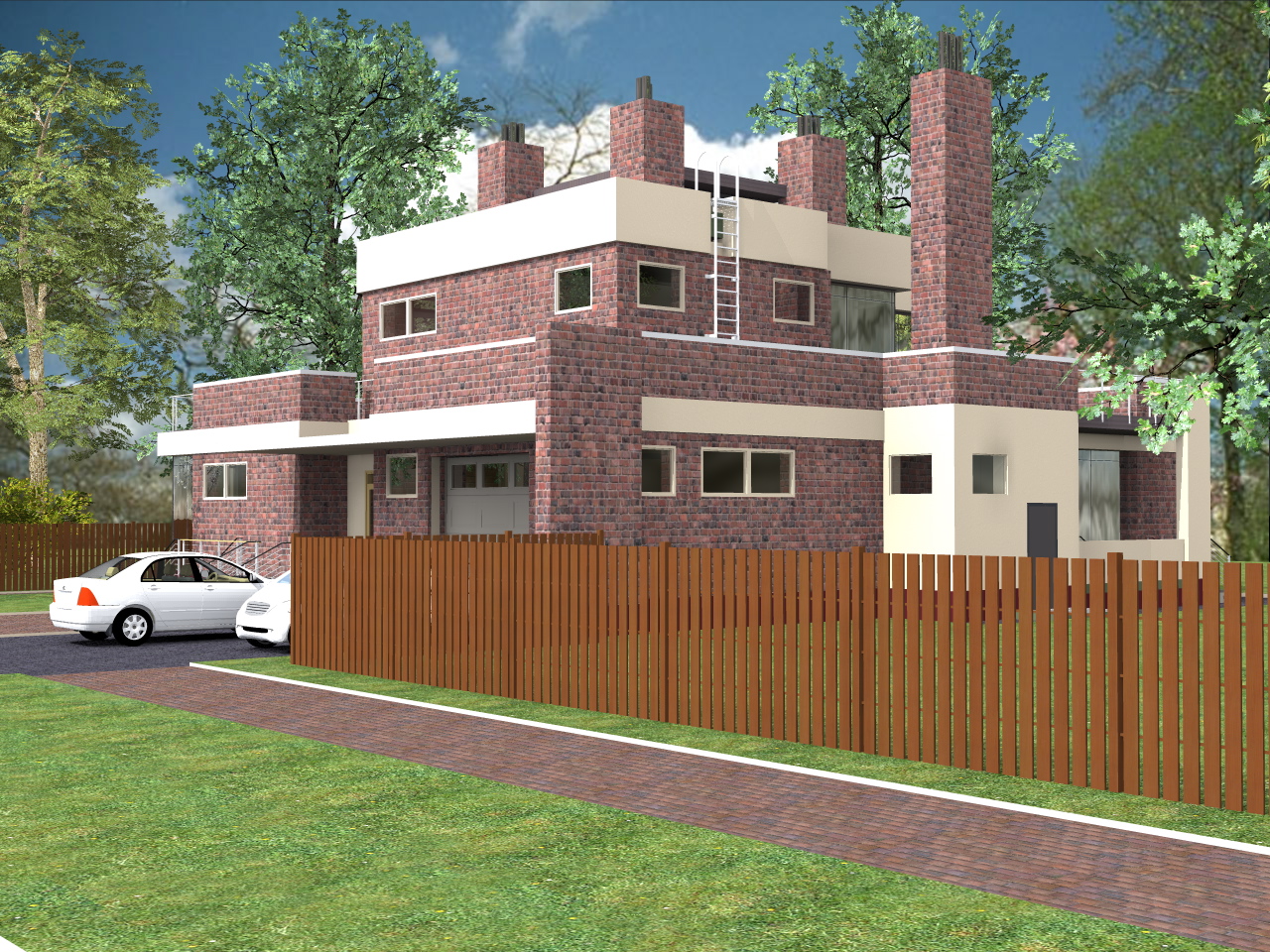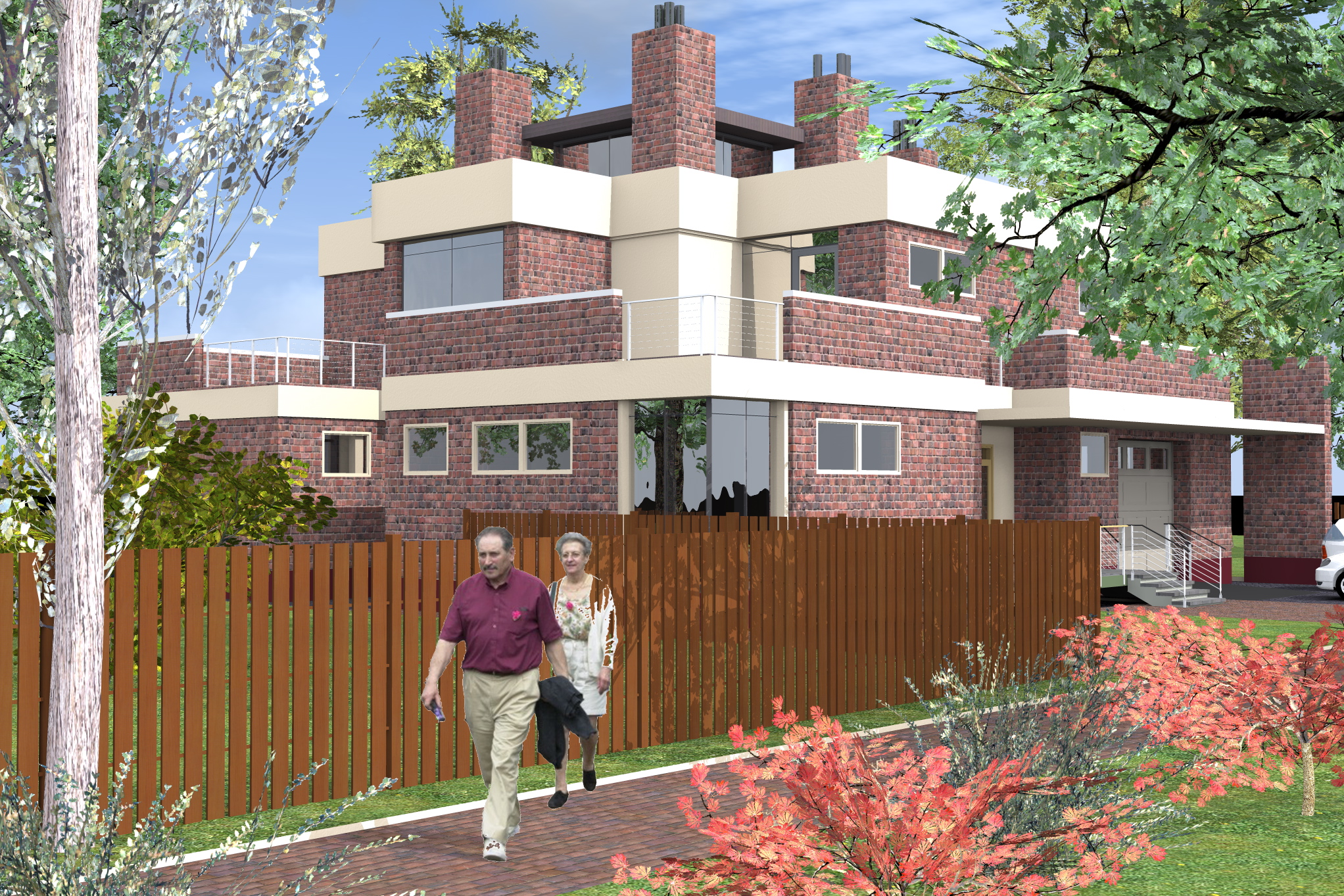The concept of " non-contiguous spaces"
1 Non-adjacent space.
Multifamily residential structures , high-density development, striving to "pack" as closely as possible the population lead to situations where sleeping in the same apartment , people are " head to head " with neighbors, sleeping behind a wall at a distance of less than a meter . When any movement adjacent (side , top, bottom ) apartment causes discomfort and deprives home security and isolation. Does not allow to feel the master of your home, constantly thinking about the neighbors , limiting themselves need to " do not disturb neighbors" This thus further limiting themselves to their environment , introducing additional discomfort and stress in their lives , even in their personal space. Therefore, had the idea to implement sheltered housing , providing maximum independence and freedom in their actions , and the impact of additional influences both their neighbors and to your personal environment . Architectural methods of dividing space in such a way that these effects were minimal .
2 The concept of " non-contiguous spaces" can be structured into levels
2.1 Structuring the premises within a residential unit (apartment, individual house ) . Namely , the location of premises "not communicating " with other living quarters , providing spaces between "gray " or " communication " zone. This corridors, technical rooms , space communications engineering , and the like, wherein the arrangement is taken into account in space, both horizontally ( in the plane of plane) and vertically .
Structuring at the level of 22 residential units in mnogokvrtirnom home, hotel . Occupancy dwelling units "not communicating " with other housing units , both in the plane plan and vertically.
2.3 Structuring at residential facilities planning and organization of sites , placing objects on sites in accordance with their mutual influence .
3 Ways and methods of implementation of the concept .
3.1 At the level of 3.1 , and partly on the level of 3.2 appeared Podkontseptsiya " modular home ." Most of the premises ( or blocks of rooms) in a building can lead to a close ( almost the same ) on the area ( volume) units. This allows the modular set up ( normal) structural element ( in the home can be indiviualnom enough from one to three types of modules). Which are combined into a single building spaces between modules , which houses communications , technical , engineering space. Types of implementation of structural modules may be different, and addressed as industrial elements ( including the creation of building systems ) and design- design blocks , where are standard designs .
3.2 At the level of 3.2 in particular in hotels , the level of 3.1 may be omitted and noncontiguous unit will act in a hotel room . Where is the "gray" zone may act terraces, technical floors , lounges, communication space.
4 special case (example)
concept "module" in a constructive unit ( rack crossbars columns of reinforced concrete ) .
The module has the dimensions of the axes 7200h7200 (1800 +3600 +1800 ) X (1800 +3600 +1800 )
Distribution on the basis of semi-detached units ( wall of silicate blocks )
1 Non-adjacent space.
Multifamily residential structures , high-density development, striving to "pack" as closely as possible the population lead to situations where sleeping in the same apartment , people are " head to head " with neighbors, sleeping behind a wall at a distance of less than a meter . When any movement adjacent (side , top, bottom ) apartment causes discomfort and deprives home security and isolation. Does not allow to feel the master of your home, constantly thinking about the neighbors , limiting themselves need to " do not disturb neighbors" This thus further limiting themselves to their environment , introducing additional discomfort and stress in their lives , even in their personal space. Therefore, had the idea to implement sheltered housing , providing maximum independence and freedom in their actions , and the impact of additional influences both their neighbors and to your personal environment . Architectural methods of dividing space in such a way that these effects were minimal .
2 The concept of " non-contiguous spaces" can be structured into levels
2.1 Structuring the premises within a residential unit (apartment, individual house ) . Namely , the location of premises "not communicating " with other living quarters , providing spaces between "gray " or " communication " zone. This corridors, technical rooms , space communications engineering , and the like, wherein the arrangement is taken into account in space, both horizontally ( in the plane of plane) and vertically .
Structuring at the level of 22 residential units in mnogokvrtirnom home, hotel . Occupancy dwelling units "not communicating " with other housing units , both in the plane plan and vertically.
2.3 Structuring at residential facilities planning and organization of sites , placing objects on sites in accordance with their mutual influence .
3 Ways and methods of implementation of the concept .
3.1 At the level of 3.1 , and partly on the level of 3.2 appeared Podkontseptsiya " modular home ." Most of the premises ( or blocks of rooms) in a building can lead to a close ( almost the same ) on the area ( volume) units. This allows the modular set up ( normal) structural element ( in the home can be indiviualnom enough from one to three types of modules). Which are combined into a single building spaces between modules , which houses communications , technical , engineering space. Types of implementation of structural modules may be different, and addressed as industrial elements ( including the creation of building systems ) and design- design blocks , where are standard designs .
3.2 At the level of 3.2 in particular in hotels , the level of 3.1 may be omitted and noncontiguous unit will act in a hotel room . Where is the "gray" zone may act terraces, technical floors , lounges, communication space.
4 special case (example)
concept "module" in a constructive unit ( rack crossbars columns of reinforced concrete ) .
The module has the dimensions of the axes 7200h7200 (1800 +3600 +1800 ) X (1800 +3600 +1800 )
Distribution on the basis of semi-detached units ( wall of silicate blocks )
"Несуміжні простори" котедж "Модуль" визуалізації
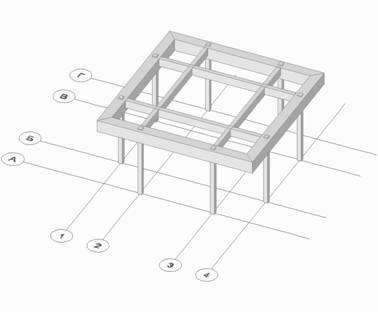
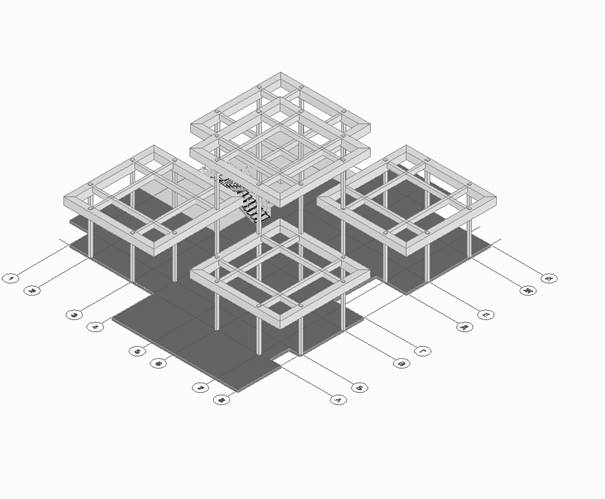
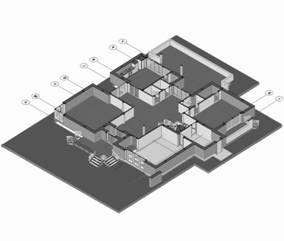
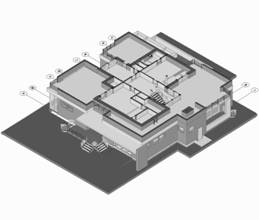
"Non-adjacent space" cottage "Module"
architect
Borisenko, Sergey
Borisenko, Sergey
